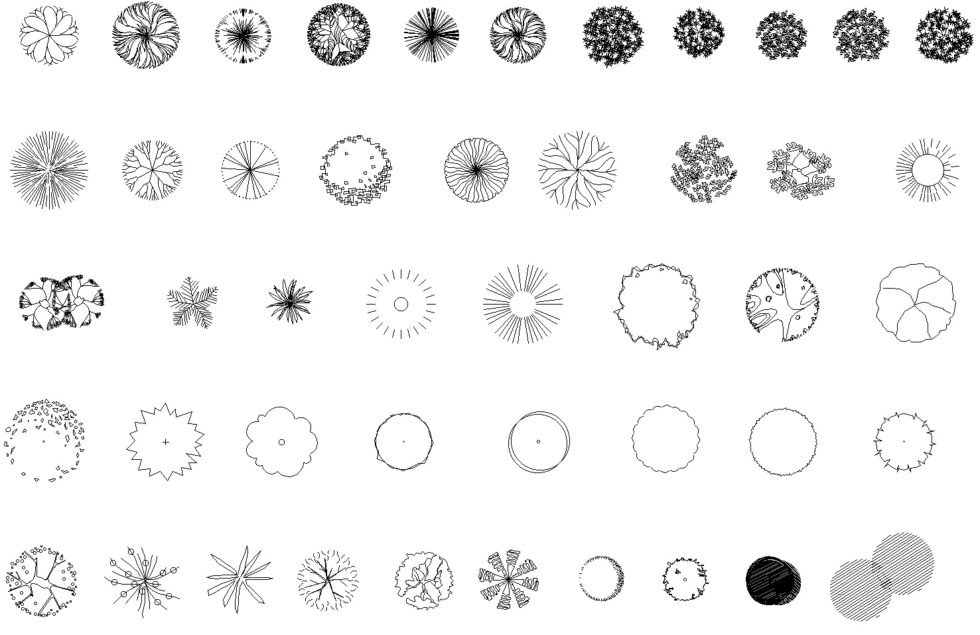48 CAD Blocks of Trees in Plan View – Metric and Imperial Dimensions

Free CAD Tree Blocks for Download
This collection includes 48 tree CAD blocks in top view. We designed them for architectural floor plans, urban projects, and landscape layouts. In addition, the set keeps all blocks in one layer, which makes them simple to handle. Each element comes with dimensions in both meters and inches, so professionals can work easily with the metric system or imperial standards.
How to Use Tree CAD Blocks in Plan View
Using detailed and well-organized CAD vegetation blocks saves time during the design process. For example, adding these plan view tree symbols allows architects and engineers to enrich their drawings with realistic vegetation layouts. You can also scale, rotate, and combine the blocks to represent small gardens, urban plazas, parks, or large masterplans. As a result, your project becomes clearer and more attractive to clients.
Download and Insert Plan View Tree Symbols
- 48 unique tree designs in top view.
- All blocks stored in the same AutoCAD layer for simplicity.
- Dimensions available in meters and inches.
- Clear and professional linework, ready to use in floor plans or site drawings.
- Compatible with Autodesk AutoCAD and other CAD software.
Best Applications in Professional Drawings
These top view tree DWG blocks are especially useful in several contexts:
- Architectural floor plans, where vegetation supports and complements the layout.
- Landscape architecture, adding variety and detail to green areas.
- Urban planning projects, showing tree alignments along streets and plazas.
- Educational exercises, where students can practice technical drawing with realistic elements.
In conclusion, this pack helps you avoid the repetitive task of creating symbols from scratch. Instead, you work with ready-to-use resources and ensure a consistent, professional look in your drawings. Whether you design a private garden or a large urban intervention, these tree CAD blocks in plan view will improve your workflow and presentation quality.
Leave a Reply

Related Tags