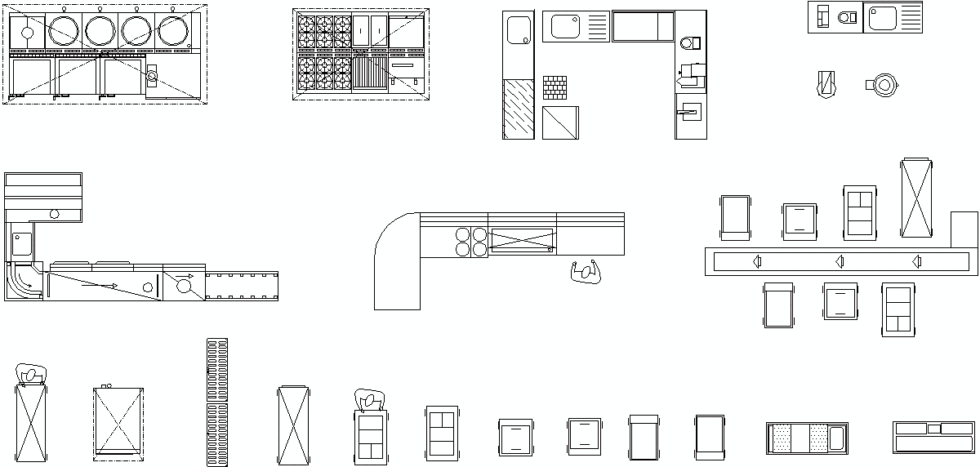Industrial Kitchen CAD Blocks – Free Restaurant & Food Service DWG Files

Download a complete collection of industrial kitchen CAD blocks designed for restaurant layouts, commercial foodservice facilities, and institutional kitchens. Perfect for architects, interior designers, and consultants who need accurate DWG symbols for professional kitchen planning.
What’s Included in These Free DWG Blocks?
This library of commercial kitchen CAD blocks features essential foodservice equipment for accurate space planning:
- Cooking Stations: Commercial ranges, fryers, ovens, and griddles with proper ventilation clearances.
- Prep Areas: Cutting tables, food prep counters, and integrated workstations with storage.
- Serving Stations: Buffet lines, sneeze guards, and cafeteria layouts optimized for customer flow.
- Mobile Equipment: Transport carts, mobile prep units, and foodservice trolleys with exact dimensions.
- Storage Solutions: Walk-in coolers, commercial refrigerators, shelving, and dry storage racks.
Why Choose These Industrial Kitchen CAD Blocks?
These restaurant kitchen DWG files save time and ensure precision in your projects. They are fully compatible with AutoCAD, Revit, and other major CAD software. Both imperial and metric versions are included for international use. Ideal for restaurants, cafeterias, hotels, or hospital kitchens, these detailed blocks improve workflow efficiency and comply with food safety standards.
Looking for more free resources? Explore our full CAD block library for furniture, vehicles, trees, and more architectural symbols.
For professional foodservice layout guidelines, visit the NSF Food Equipment Standards.
Leave a Reply

Related Tags