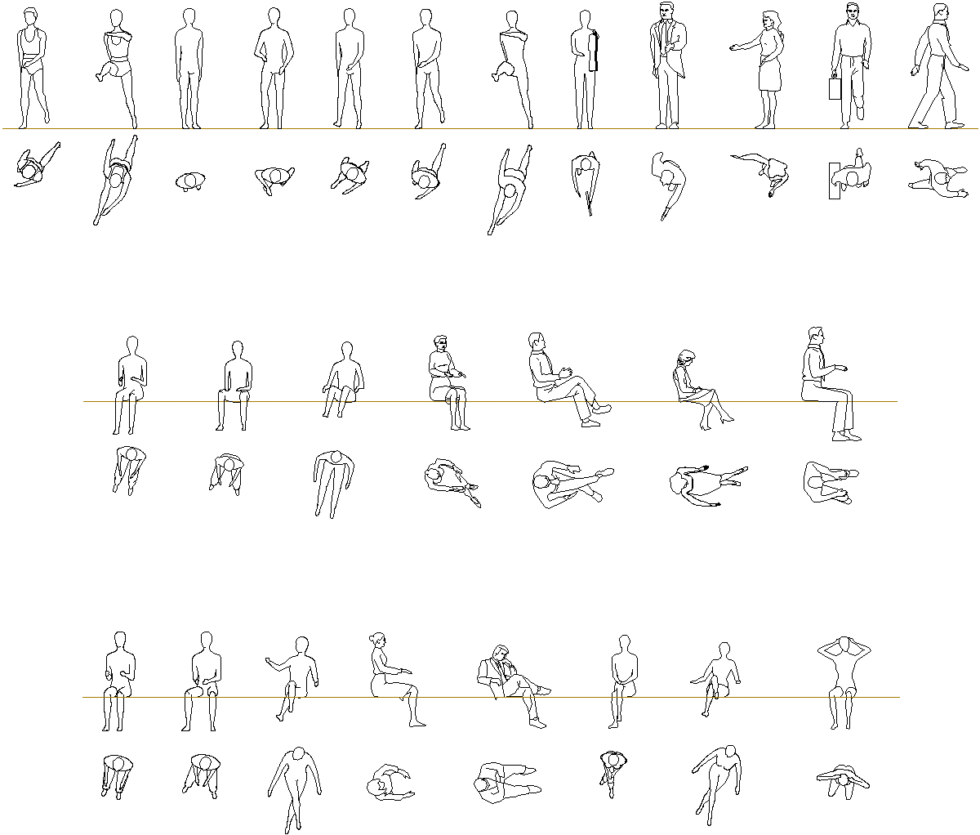Free People CAD Blocks (Plan & Elevation)

Looking for free people CAD blocks to improve your architectural drawings? At cadblock.org, you can download a complete set of people silhouettes in plan and elevation, perfect for floor plans, sections, and elevations.
This collection includes 27 CAD blocks in DWG format—12 standing, walking, running, or jumping figures, and 15 sitting silhouettes. Each person is represented in both plan and elevation, so your drawings stay consistent. Files are available in meters and inches, ready to use in AutoCAD, Revit, or SketchUp.
People CAD Blocks – Free Download
This free pack offers 27 people silhouettes CAD blocks designed for architects, interior designers, and engineers. The figures are drawn with clean lines, some with detailed outlines and others with basic contours, so you can choose depending on the type of project.
12 Standing, Walking, Running & Jumping Figures
You’ll find 12 different people silhouettes, showing natural movements like walking, standing, running, and jumping. Each elevation matches the corresponding plan view.
15 Sitting People Silhouettes
In addition, the file includes 15 seated figures, perfect for furniture layouts, offices, waiting rooms, or public areas. Just like the standing figures, they are available in plan and elevation.
People Silhouettes in Plan and Elevation
Unlike most free CAD libraries, this set includes both plan and elevation views, making it easier to present drawings with scale and realism. Whether for residential, commercial, or public projects, these CAD blocks are ready to integrate into your layouts.
Why Use These People Figures in Your CAD Drawings?
Adding people silhouettes to CAD drawings helps architects and designers communicate scale, activity, and use of space. These blocks balance technical clarity with visual presentation, adapting to schematic or detailed drawings.
As a secondary keyword, these are also suitable as human figures CAD blocks, giving your plans and elevations a professional finish.
Download DWG Files – Meters and Inches
All files come in DWG format, compatible with AutoCAD 2004 and later, and easy to import into Revit or SketchUp. Both metric and imperial units are included, so you can work seamlessly in meters or inches.
Leave a Reply

Related Tags