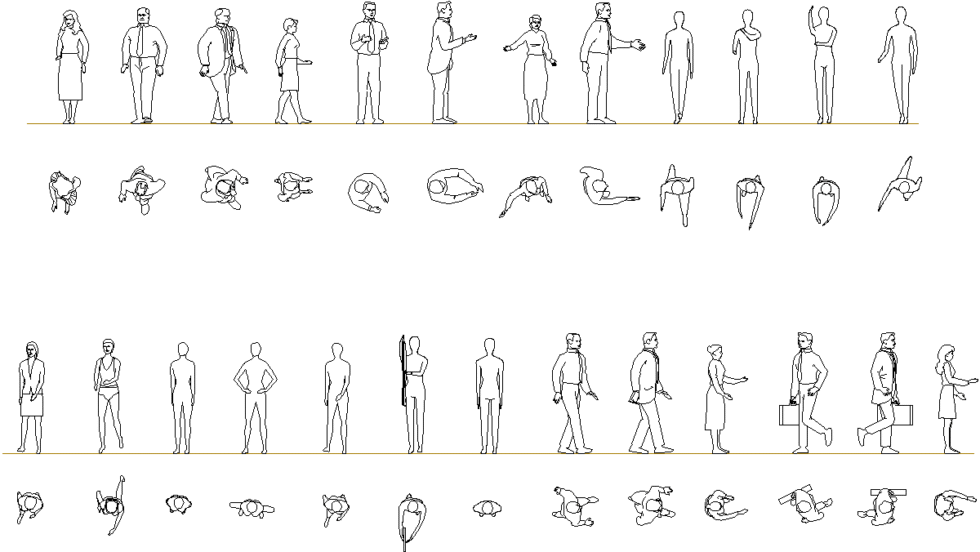People CAD Blocks – Plan and Elevation Views for CAD

People CAD blocks are essential for creating accurate and realistic human representations in architectural drawings. This free DWG file contains people CAD files with two perfectly matching views of each figure: an elevation view (front or side) and its corresponding plan view (top view).
Each silhouette is designed in true orthogonal projection, ensuring total consistency between the elevation and plan. This makes it easy to represent people correctly in floor plans, sections, and elevations while maintaining professional drafting standards.
Inside this CAD file, you will find 48 detailed human silhouettes—standing, sitting, and walking—each shown in both views.
All blocks are purged, organized on layer 0, and fully compatible with AutoCAD 2004 and newer versions.
👉 Features included:
- 48 human silhouettes in plan and elevation views
- Organized and purged DWG file for optimal performance
- Compatible with AutoCAD 2004, Revit, and other CAD software
- Ideal for architectural, landscape, and interior design
If you’re looking for more free CAD blocks, visit our Furniture CAD Blocks collection.
For CAD software, check the official ProgeCAD page, the Low Cost ACAD alternative.
Leave a Reply

Related Tags