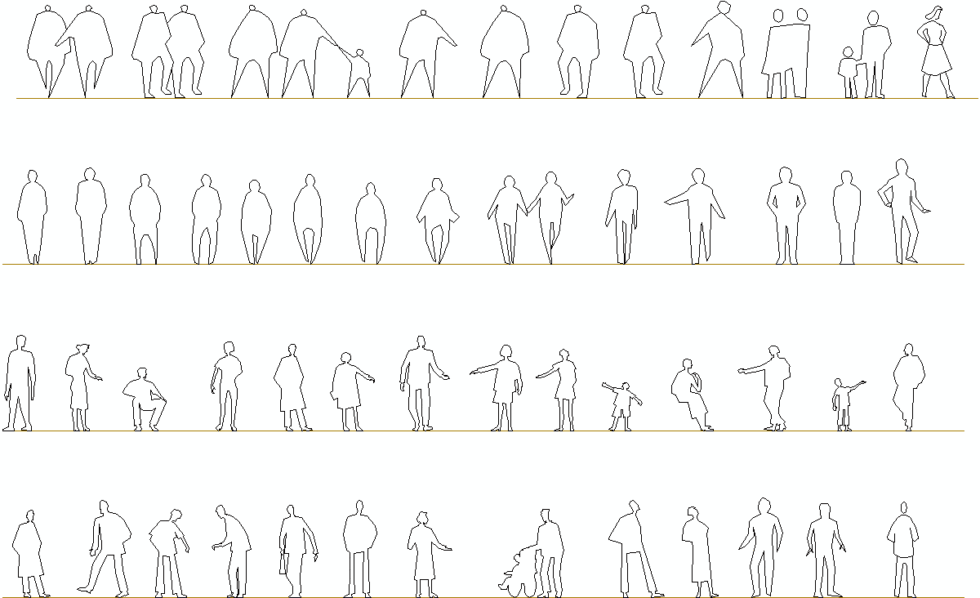People Silhouettes CAD Blocks – Front View DWG Download

⬇️ Download people silhouettes CAD blocks in front view – free DWG file with over 40 human figures. Ideal for architectural elevations, sections, and interior design drawings.
These vector silhouettes are perfect for adding scale, realism, and a human touch to technical drawings and architectural presentations. Whether you're designing a public building, commercial space, or a residential environment, placing CAD blocks of people helps communicate proportion and space effectively.
What’s Inside This People Silhouettes CAD Pack
This free downloadable DWG file includes more than 40 human figures in front view. The collection features a wide range of poses: standing, walking, talking, sitting, and interacting. It covers different ages and body types, including men, women, and children. All blocks are clean, layer-0 based, and drawn with 'ByLayer' color and linetype settings to ensure compatibility with your drawing standards.
These CAD blocks of people silhouettes are ideal for:
- Architectural elevations and sections
- Interior layouts and furniture plans
- Urban planning and streetscapes
- Educational projects and presentations
File Details and Compatibility
Each file is saved in AutoCAD DWG 2004 format. You’ll get two separate files:
- One in metric units (meters)
- One in imperial units (inches)
The blocks are ready to use in AutoCAD, BricsCAD, DraftSight, and other DWG-compatible software. You can also import them into Revit or SketchUp as entourage elements using supported plugins or DWG import features.
All blocks are purged, clean, and optimized for performance and customization.
Why Use People Silhouettes CAD Blocks?
Using people in architectural drawings improves visual communication. It helps clients and reviewers better understand space, usage, and human interaction within a design. It also enhances the realism of your technical documents.
Need guidance on graphic standards? Visit the National CAD Standard for reference on architectural documentation.
Leave a Reply

Related Tags